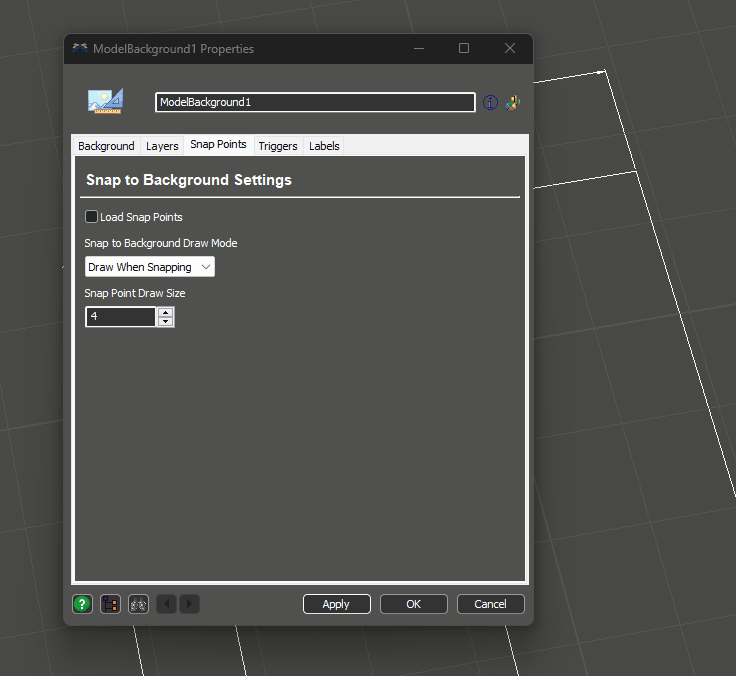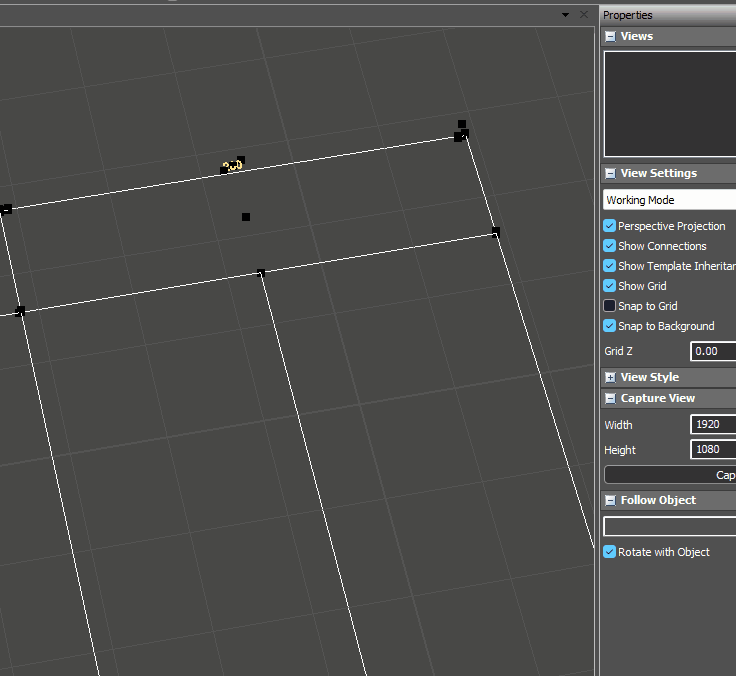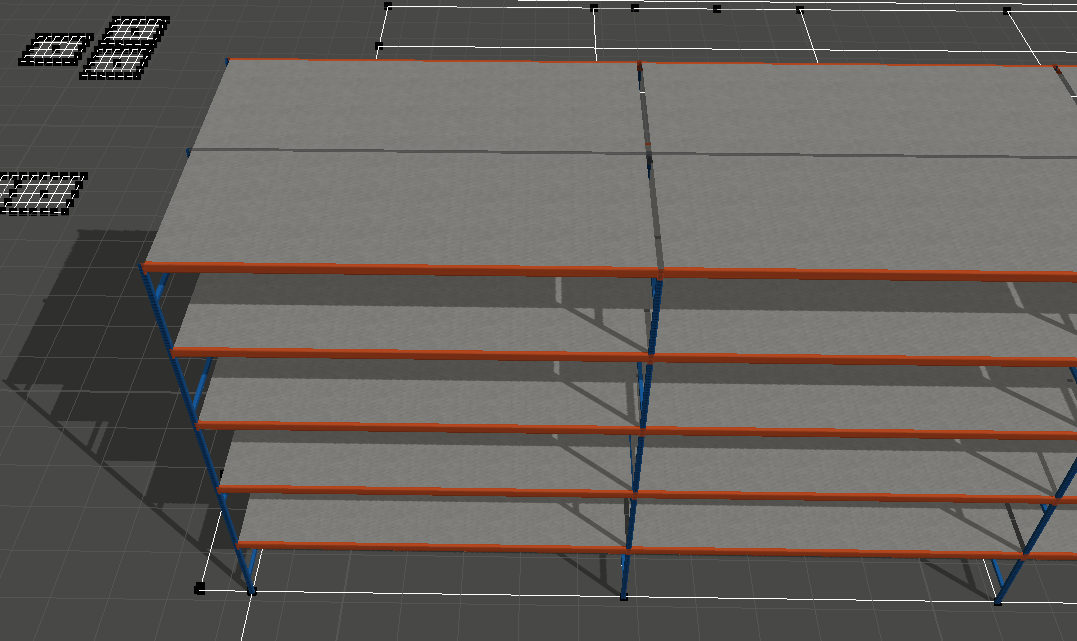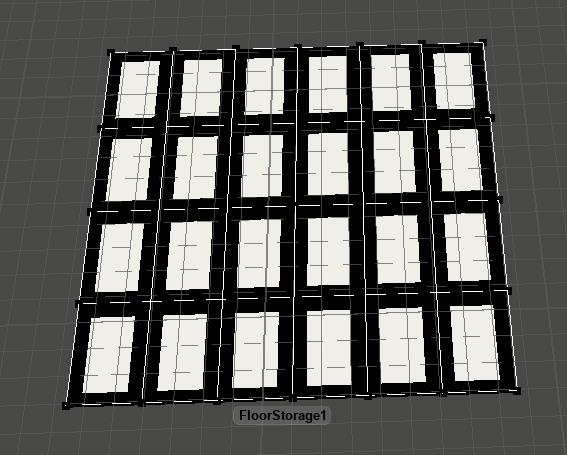Drawing1.dwg
Hello,
Hope you're well!
I have autoCAD file. After importing the layout, how can I put the racks (for example or any other item) exactly where they are in the corresponding design without moving them by hand.
in a few words, i want to give them an order to go exactly to the right place so that there are no deviations in simulation running test





